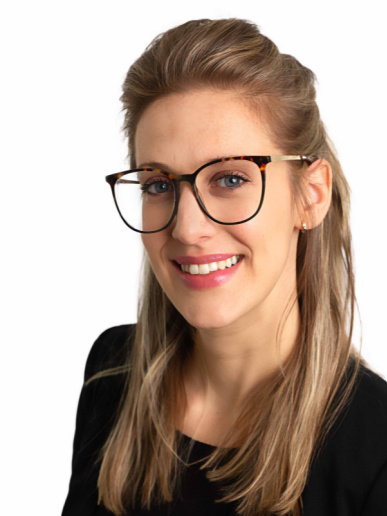








Mobile: 514.839.0061

6100
AVENUE
MONKLAND
Montreal,
QC
H4A 1H4
| Neighbourhood: | Pierrefonds/Centre Est |
| Building Style: | Detached |
| Condo Fees: | $317.00 Monthly |
| Lot Assessment: | $38,000.00 |
| Building Assessment: | $302,700.00 |
| Total Assessment: | $340,700.00 |
| Assessment Year: | 2021 |
| Municipal Tax: | $2,261.00 |
| School Tax: | $261.00 |
| Annual Tax Amount: | $2,522.00 (2024) |
| No. of Parking Spaces: | 1 |
| Floor Space (approx): | 90.7 Square Metres |
| Built in: | 2009 |
| Bedrooms: | 2 |
| Bathrooms (Total): | 1 |
| Zoning: | RESI |
| Driveway: | Concrete |
| Rented Equipment (monthly): | Water heater |
| Animal types: | [] |
| Heating System: | Electric baseboard units |
| Water Supply: | Municipality |
| Equipment/Services: | Wall-mounted air conditioning , Intercom |
| Washer/Dryer (installation): | Bathroom |
| Proximity: | Highway , Daycare centre , Golf , Hospital , Park , Bicycle path , Elementary school , High school , Commuter train , Public transportation |
| Bathroom: | Separate shower |
| Parking: | Driveway |
| Sewage System: | Municipality |