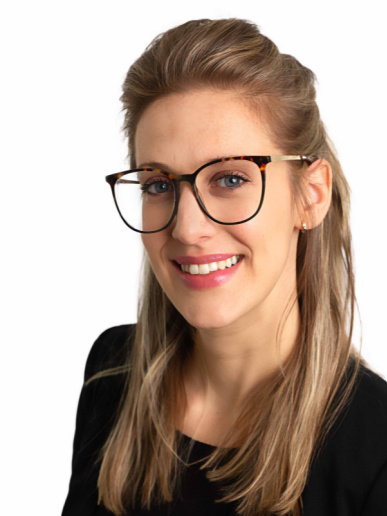








Mobile: 514.839.0061

6100
AVENUE
MONKLAND
Montreal,
QC
H4A 1H4
| Building Style: | Detached |
| Condo Fees: | $250.00 Monthly |
| Lot Assessment: | $69,100.00 |
| Building Assessment: | $284,900.00 |
| Total Assessment: | $354,000.00 |
| Assessment Year: | 2025 |
| Municipal Tax: | $2,550.00 |
| School Tax: | $206.00 |
| Annual Tax Amount: | $2,756.00 (2025) |
| No. of Parking Spaces: | 2 |
| Floor Space (approx): | 93.09 Square Metres |
| Built in: | 2006 |
| Bedrooms: | 2 |
| Bathrooms (Total): | 1 |
| Zoning: | RESI |
| Driveway: | Asphalt |
| Heating System: | Electric baseboard units |
| Water Supply: | Municipality |
| Heating Energy: | Electricity |
| Equipment/Services: | Central vacuum cleaner system installation |
| Garage: | Heated |
| Washer/Dryer (installation): | Other - CLOSET |
| Distinctive Features: | Cul-de-sac |
| Proximity: | Highway , Daycare centre , Golf , Park , Bicycle path , Elementary school , Alpine skiing , High school , ATV trail , Commuter train |
| Bathroom: | Separate shower |
| Parking: | Driveway , Garage |
| Sewage System: | Municipality |